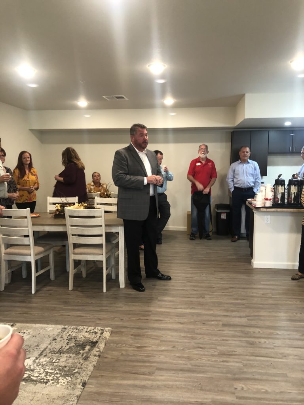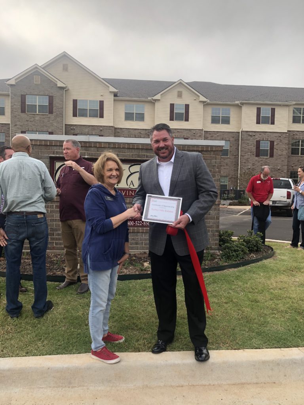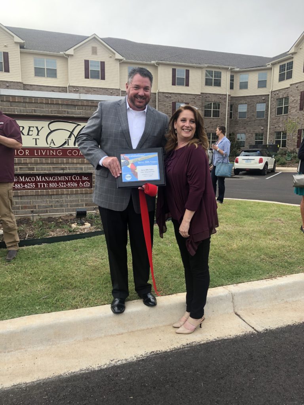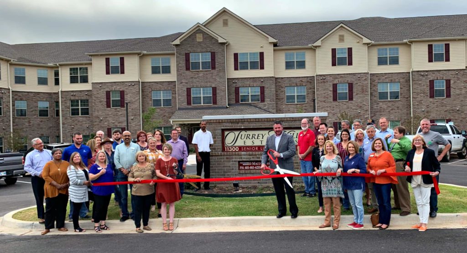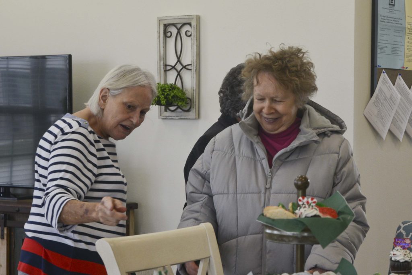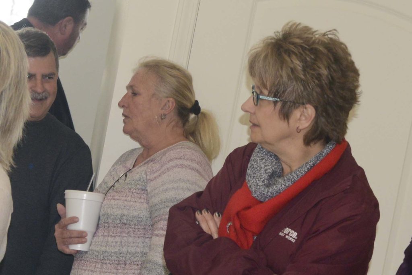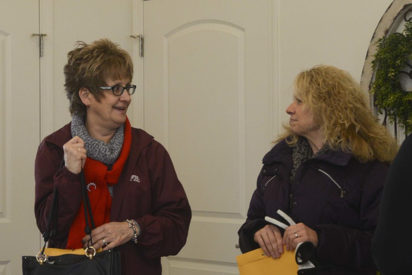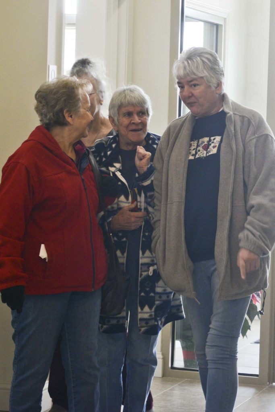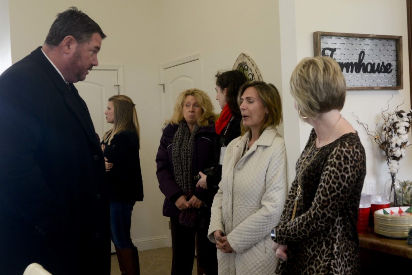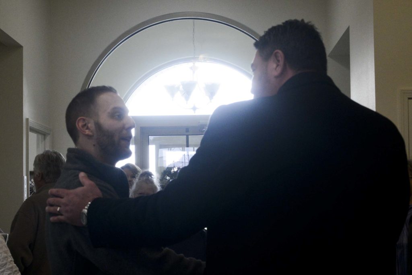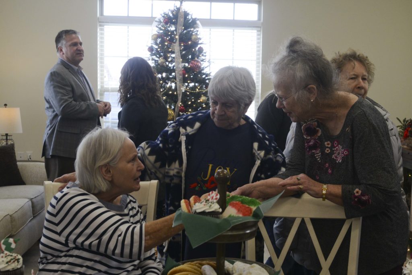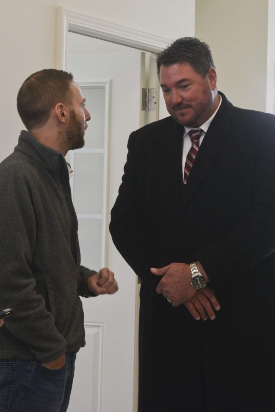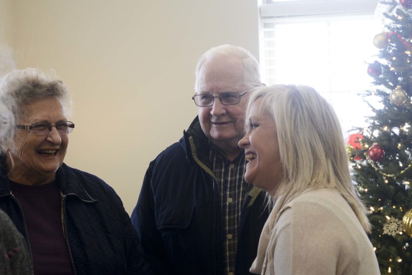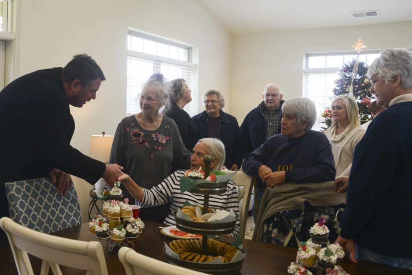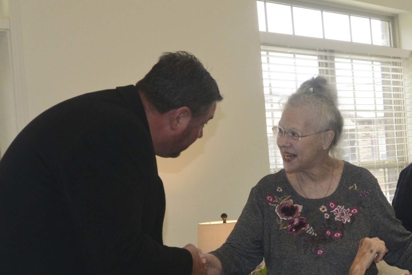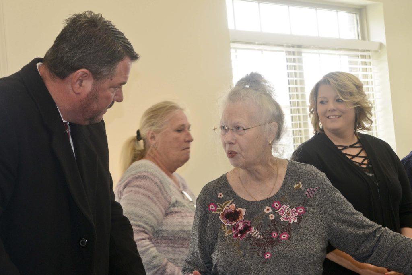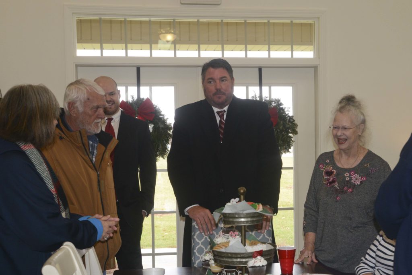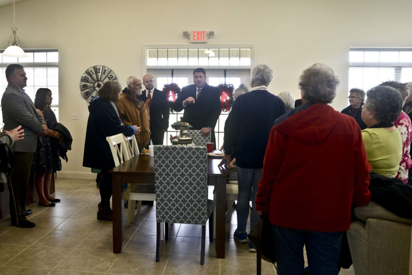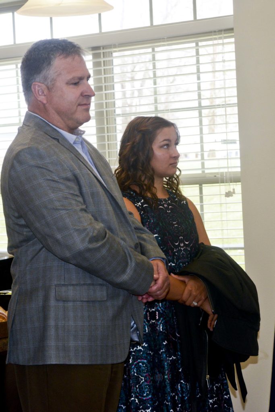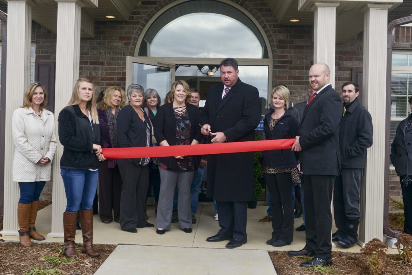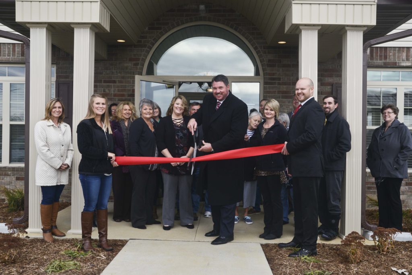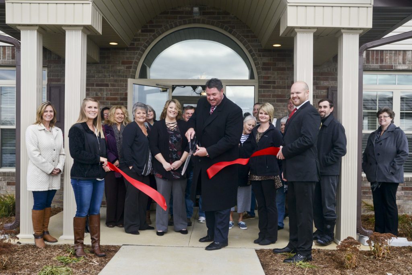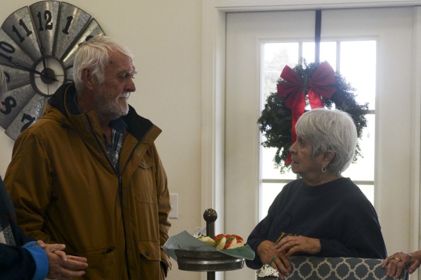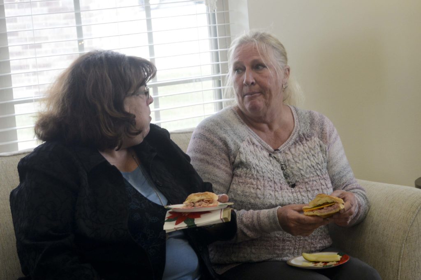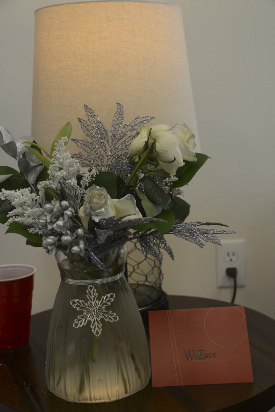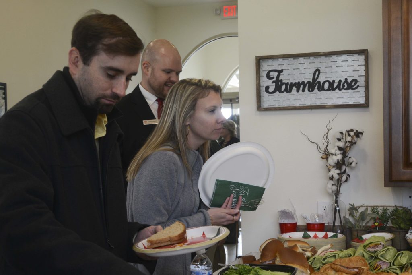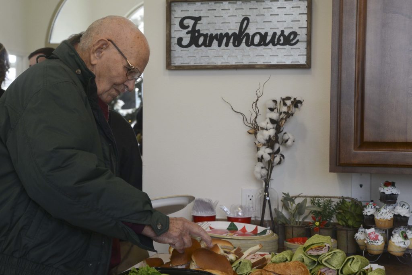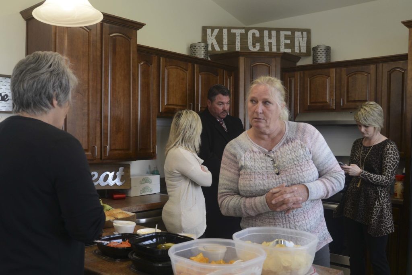The Meadows of Perryville, Perryville, MO – Ribbon Cutting/Grand Opening – December 7, 2018
The Ribbon Cutting and Grand Opening of The Meadows of Perryville was held on Thursday, December 7 at 11:30 am. MACO would like to express our appreciation to the Missouri Housing Development Commission and Affordable Equity Partners, Inc. Without the help of these agencies, the new construction of this development would not have been possible.
The Meadows of Perryville is a senior affordable housing community consisting of 48, one and two-bedroom apartments that was financed with the utilization of federal and state low income housing tax credits (“LIHTC”). The LIHTC program is administered by the Missouri Housing Development Commission (“MHDC”).
In 2010, MACO Development completed a similar affordable housing development in Perryville known as Sycamore Village. The property filled immediately and maintains a lengthy waiting list of seniors in need of quality, affordable housing. As a result of the great demand, MACO Development once again approached the City of Perryville to begin discussions of a second phase to help address the ever-growing housing demands of the community.
In the fall of 2015, MACO Development submitted an application for federal and state LIHTC to MHDC. The request for funding was approved thus allowing the project to move forward. As a result of the state LIHTC, the rent structure for the complex remains affordable for the senior residents that reside there. One bedroom apartments rent from $295-$415 while two bedroom apartments range from $356-$480. These rates are very affordable for residents that receive limited sources of income. Studies have shown that without the utilization of the state low income housing tax credit, rental rates would be approximately $288 higher (on average), resulting in rental rates that would no longer be affordable for the residents.
There is enormous pressure to eliminate the state low income housing tax credit. If this valuable funding source is eliminated, rural communities across the state of Missouri such as Perryville, will have no feasible way to meet the growing housing demands for low income Missourians.
In addition to the housing being provided, local subcontractors were awarded construction contracts in excess of $1.2 Million.
South Pointe Apartments, Poplar Bluff, MO – Grand Opening, September 20, 2016
On September 20, 2016, the Grand Opening was held at South Pointe Apartments in Poplar Bluff, MO. This development is a partnership between the MACO Companies and Family Counseling Center, Inc. The funding was made possible by the Missouri Housing Development Commission and Affordable Equity Partners, Inc. Without the help of these agencies, the construction of this new community in Poplar Bluff would not have been possible.
South Pointe Apartments is comprised of 48 two bedroom, two bath apartments. The exterior of the apartments are brick and vinyl. Each apartment has a covered entrance and a rear patio or balcony. The apartments are constructed utilizing high grade, low maintenance materials that will provide a clean, safe, and affordable living environment. The master bedroom has its own bathroom facility while a second bath will be accessible from the hallway near the second bedroom. The kitchen is equipped with a range, range hood, refrigerator, garbage disposal, and a laundry closet with washer and dryer hookup. High quality carpet covers the floors in the bedrooms, hallway, and living room, while the kitchen and bathrooms have vinyl flooring. Each apartment has its own high efficiency furnace, central air conditioning, and well insulated water heater. The lawn area is landscaped and includes park benches, barbecue grills, and playground equipment for the enjoyment of the residents.
Open House – Gardner Estates, Gardner, KS
On Thursday, September 15, 2016, the MACO Companies held an Open House at Gardner Estates. Thank you to USDA – Rurual Development, Kansas Housing Resources Corporation and Midwest Housing Equity Group. Without the help of these agencies, the renovation of this community would not have been possible.
Open House – Apple Glen Apartments, Columbus, KS
With the help from USDA – Rural Development and Kanas Housing Resources Corporation, this complex was able to receive the update that it needed. This renovation included replacement of exterior siding, roofs, windows, doors, and site lighting. The interior work included flooring, cabinets, doors, energy efficient appliances, plumbing and electrical fixtures, paint, etc. There were also modifications to the property for enhanced handicap accessibility features.
